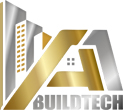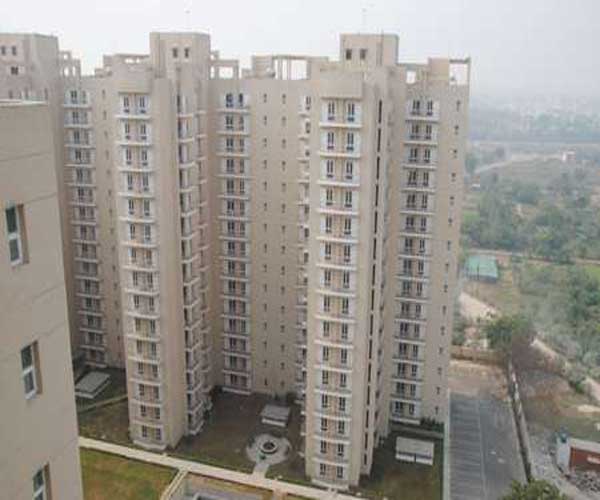Description
| Project Area : | 40 Acres |
| Total No. OF Flats : | 640 |
| Location : | Sector 86 Faridabad |
| Connectivity : | Situated on 45m wide sector road |
| Occupancy : | 600+ Families shifted In |
| Amenities : | Gated Community, 24×7 Security, Club House with steam, sauna, gym & swimming pool, Central Green , Shopping Complex, 24×7 Power backup and many more… |
| Maintainence : | Rs.1.76/- per sq.ft. |
| Circle Rate : | Rs.3700/- per sq.ft. |
| Stamp Duty : | 5% for female , 6% for Both , 7% for male only |
About Us
Shiv Sai infrastructure is a construction company with more than ten years of experience in the construction field and have delivered many commercial and residential projects all over India.
Shiv Sai Ozone park is their residential project of 2 and 3 BHK flats in sector 86 Faridabad in three different configurations. These ready to move flats in Faridabad are available in 2 BHK, 3 BHK and 3 BHK + 1 variants. The super area of flats is from 1150 sq. Ft to 1909 sq. Ft and the flats are very spacious and well-constructed. Most of the flats are already occupied by satisfied owners and few flats are still available for sale.
Sector 86 is located at a distance of around 10 kms from the Delhi Faridabad Badarpur border. It takes hardly 10 minutes to reach the location of this high-rise residential project. There are two approaches via the main Delhi Mathura Road and the Bypass Road. Connectivity to the Delhi metro Services is also very easy and convenient. The nearest Metro Station is at Bata Chowk just around 5 kms from the project site and it takes just around 5 minutes to reach it.
The price for flats in Shiv Sai Ozone park is in the range of 37 lacs to 1.10 crores for the largest flat depending on the size and configurations.
The builders have provided the project with some outstanding facilities in Shiv Sai Ozone park. The earthquake proof towers have firefighting equipment installed and also a rainwater harvesting system. There are multiple lifts in each tower and are backed by 24 hours power back up. A beautiful landscaped garden has tracks for jogging and a kids play area. There is a beautiful Club house and also a lovely swimming pool for the summers. Tennis and badminton courts are there for the sports enthusiasts. Reserved basement parking is available for the residents. Almost everything has been taken care of including a small commercial centre.
The availability of Medical aid in emergencies is a must have for every residential project’s success. This one has four hospitals in the range of 5 to 15 minutes’ drive which for a large metro city is quite near. Another large hospital touted to be the largest in Asia is going to be starting operations in sector 88 in a couple of months. The AMRITA is expected to open up in Second quarter of 2021.
There are more than 15 top class schools in the area surrounding sector 86. These school are going to be an important factor to decide the success of the residential project. The nearest schools are the Delhi Public School and the Shiv Nadar school both five minutes from the project site.
For shopping there are the commercial centres nearby in sector 81 and in sector 79 and the market in sector 15.
FLOOR PLANS
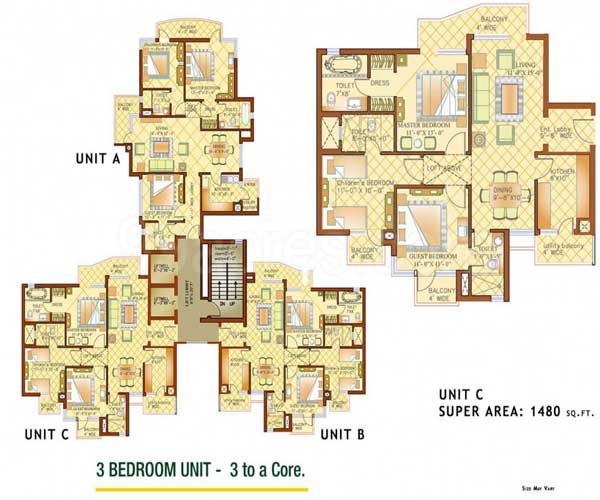
Unit Type
3 Bhk
Unit Size
1567 Sq.Ft
Unit Price
₹ 5800000
Know More
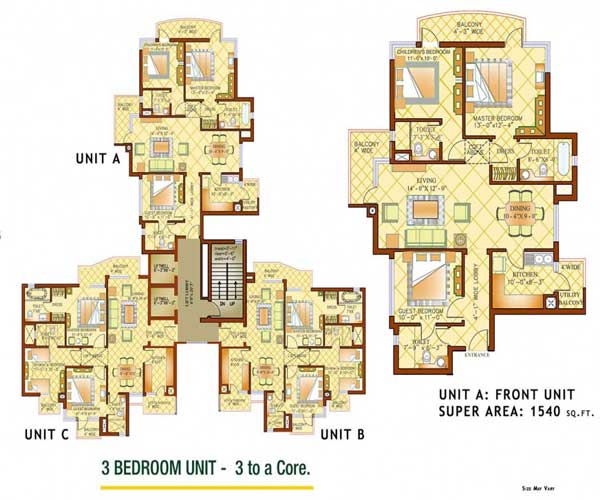
Unit Type
3 Bhk
Unit Size
1646 Sq.Ft
Unit Price
₹ 60 – 68 Lacs
Know More
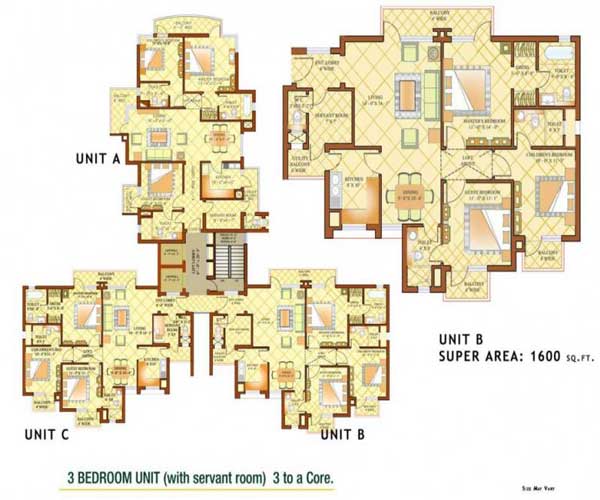
Unit Type
3 + 1 Bhk
Unit Size
1709 Sq.Ft
Unit Price
₹ 63 – 70 Lacs
Know More
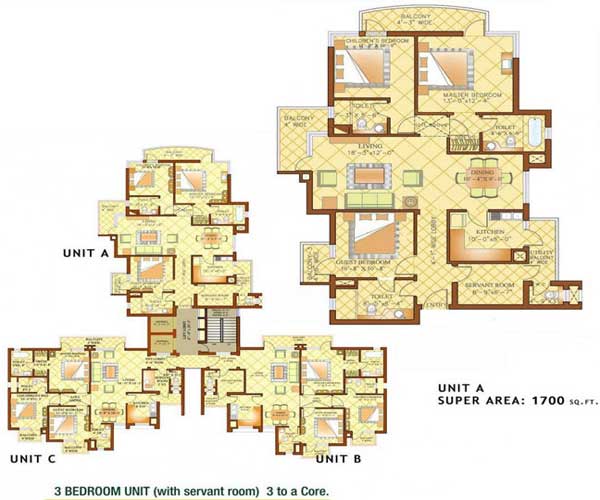
Unit Type
3 + 1 Bhk
Unit Size
1815 Sq.Ft
Unit Price
₹ 65 – 75 Lacs
Know More
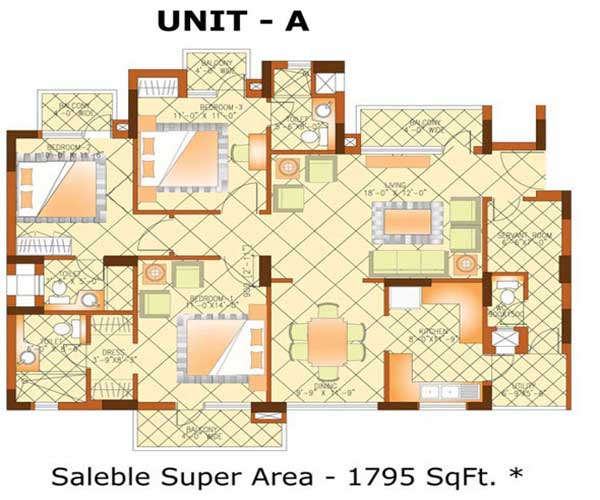
Unit Type
3 + 1 Bhk
Unit Size
1909 Sq.Ft
Unit Price
₹ 70 – 80 Lacs
Know More
- AMENITIES
- SPECIFICATIONS
SITE PLAN
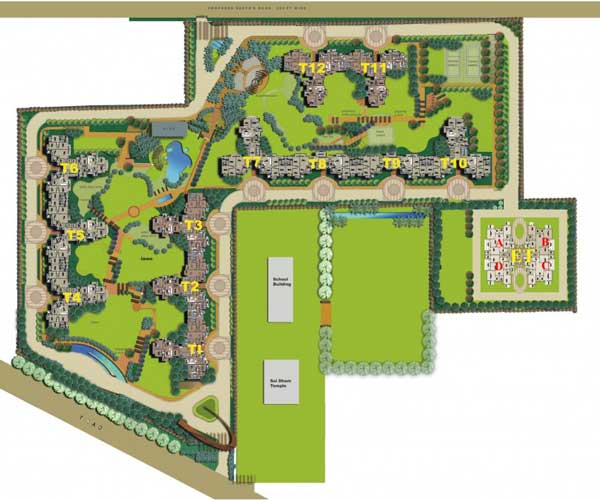
LOCATION MAP
- Advantages
Near By
| Bypass Road | 1 KM |
| Shopping Mall | 0.5 KM |
GALLERY
- ALL
- LATEST
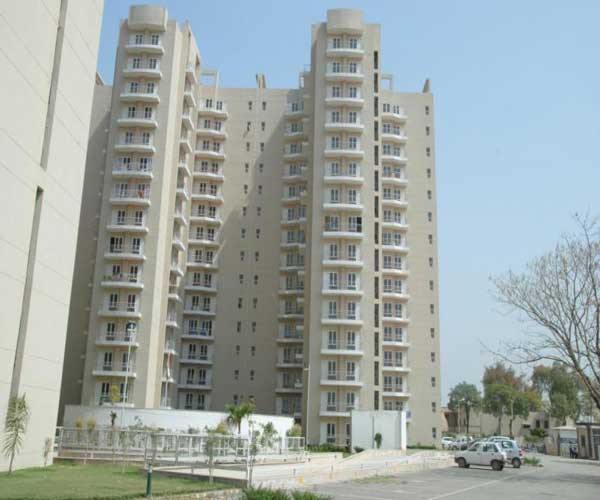
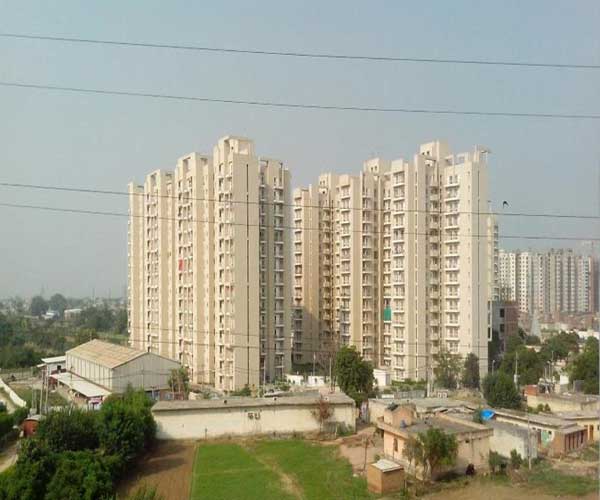
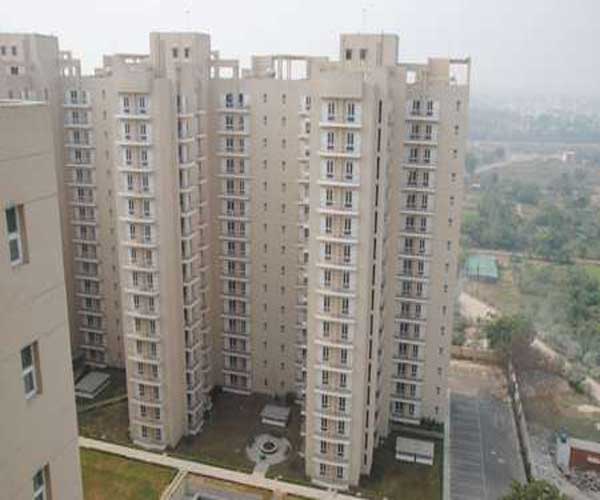
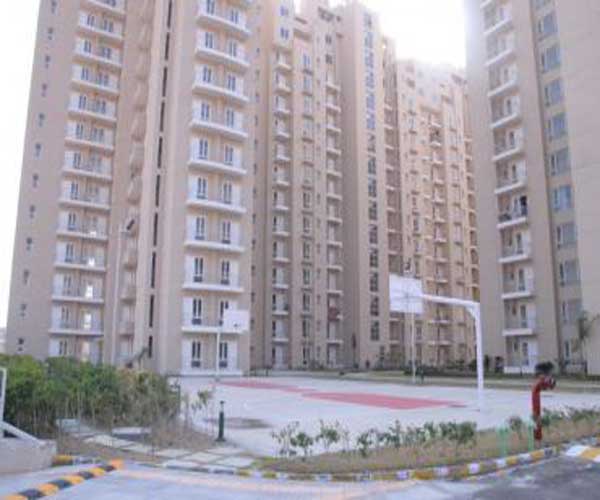
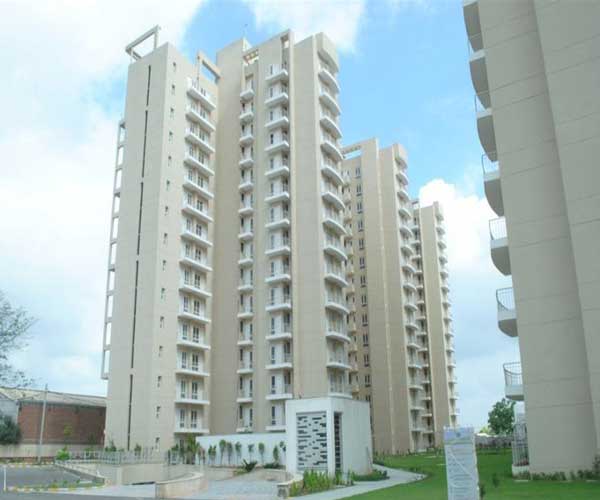
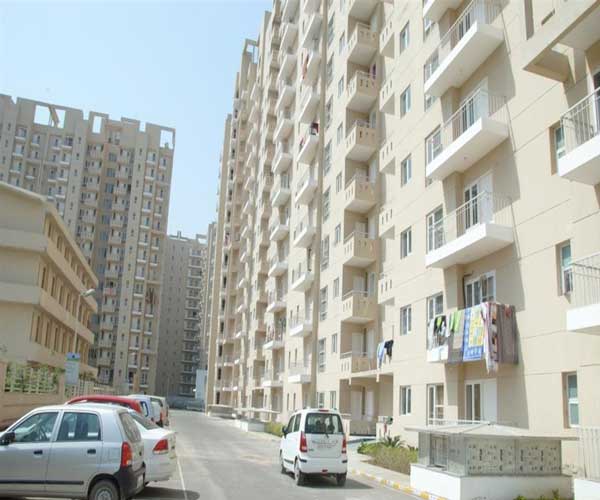
Address
Open on Google Maps- City Sec 86,Faridabad
Details
Updated on August 1, 2024 at 4:13 pm- Price: ₹ 58 Lac - ₹ 85 Lac
- Property Type: Residential
- Property Status: Ready to Move
Mortgage Calculator
- Principal & Interest
- Property Tax
- Home Insurance
- PMI

